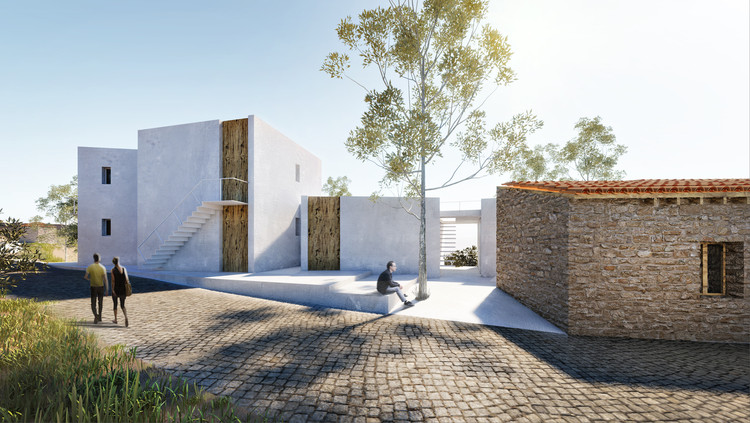
Petras Architects has revealed their third-prize winning entry in the competition to design a new cultural center in Paphos, Cyprus. The brief called for "spaces for the production of ideas and art," to provide new cultural infrastructure in the expansion of the village. Along with the new buildings, existing buildings were to be adapted to suit the new program, which was to include a school of fine art, workshops, and spaces for communal activity.

Petras' proposal, Minimum Domus, features a series of arrayed cubes that intersect with both the existing environment and each other to create a diverse range of conditions. The cubes are arranged into two distinct clusters; the southern includes the artist and student housing of the complex while the northern includes the new Art College, and the Artist Labs.

The dimension of the 6 meter clay unit is derived from the workspace of the famous painter Stass Paraskos, which sits in the southern cluster. The boxes are multiplied and rotated along the ground place, guided by the existing buildings. The proposed public flows and sun paths helped articulate the refinement of the boxes, as did the reference of the ancient structures at the adjacent archeological site of Lemba.

An organically flowing "art wall" creates a central point where both students and teachers can display their work in a loose and unprogrammed way. The structural composition is differentiated through materiality and permeability, with specific boxes assigned as intermediate spaces between the public and private areas. Glazing allows visual access, and under certain circumstances the different zones can be opened up and conjoined to provide larger public spaces.

Architects
Petras ArchitectureLocation
Paphos, CyprusDesign Team
Tsabikos Petrās, George HousosContributors
Theodosis Drivas, Konstantinos Lamprou, Emmanouil SymiakakisArea
1522.0 m2Project Year
2016Photographs
Architects
Petras Architecture
News via Petras Architecture.



























